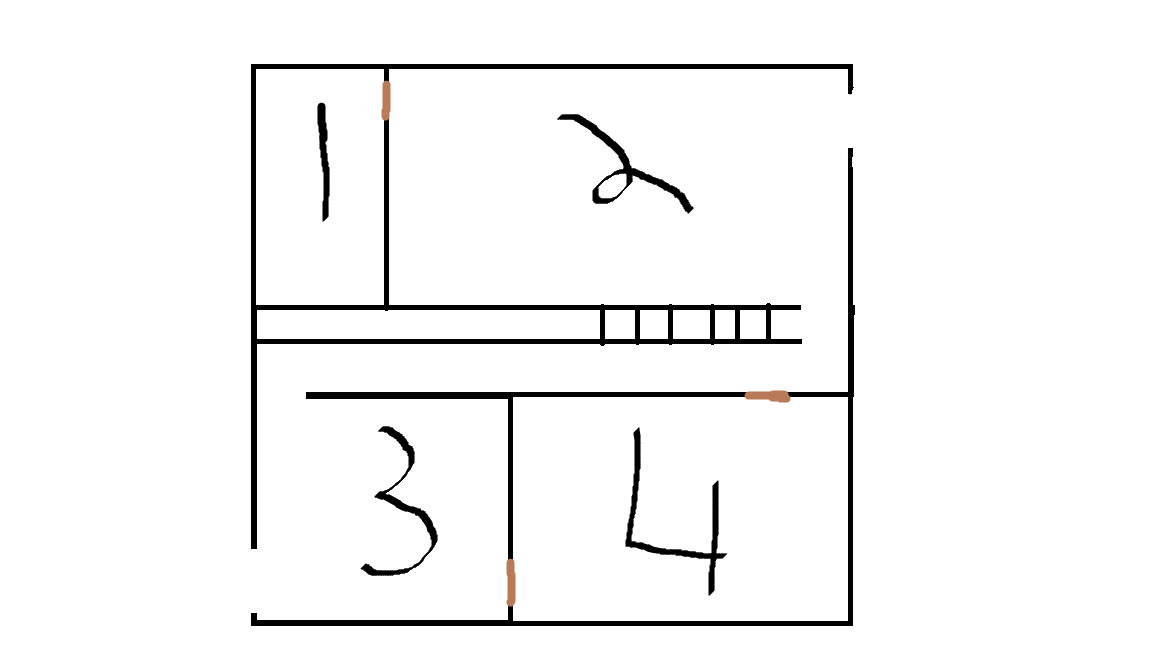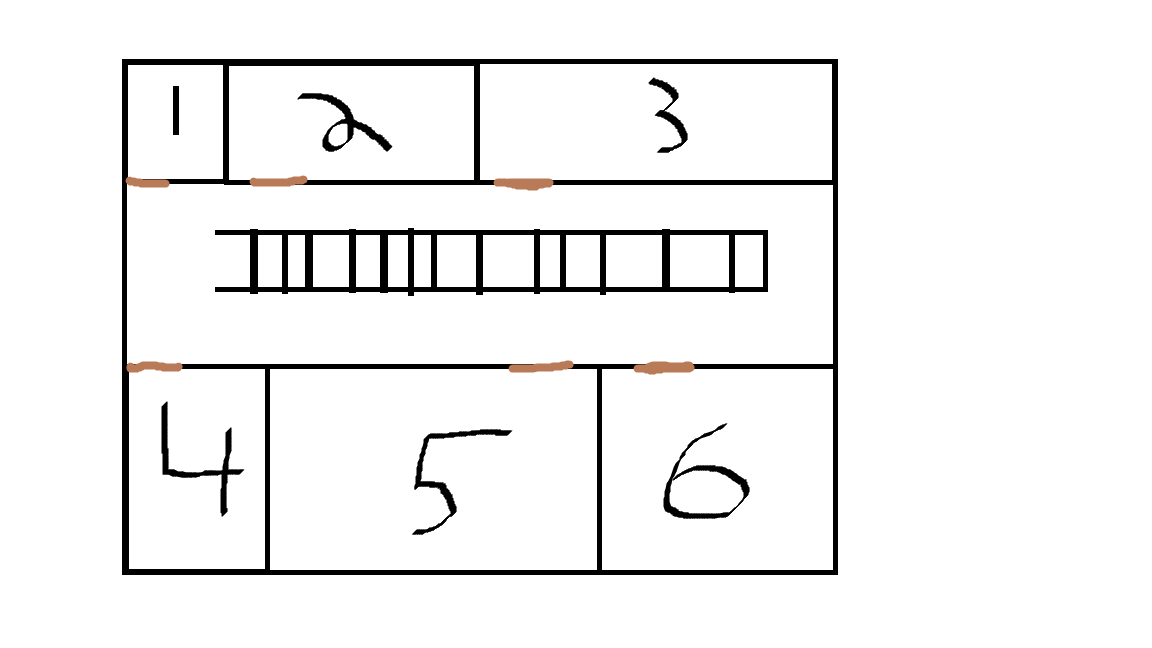So you remember all that stupid crap about the house I wrote? Forget that. I've drawn a layout. Pretty much every house in this suburd is going to have this same layout.
First Floor
Room 1: Meant as an office, can be used for other things.
Room 2: Common use is as a living room. This is where the front door lets in.
Room 3: Kitchen. Can access the basement and backyard from this room.
Room 4: No intended purpose for this room. Can be anything.
Floor 2:

No room on this floor have a specific purpose except for 1 and 4, which are both bathrooms. You can generally find bedrooms up here. The children's room in the house you're in would be room 2. The window Phi is looking out is on the wall between 3 and 6.
The latter looking things are stairs.
Hey son, wanna' learn how ta' make witch balls?